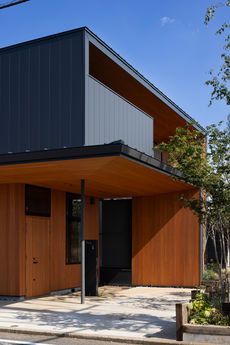top of page
緑地の家
Completion : 2024.12
Principal use : Residence
Structure : W structure
Site area : 356.33㎡
Total floor area : 190.62㎡
Building site : Mitaka , Tokyo
Structural designer : Takashi Yoshimura
Contractor : Sekiuchikensho Co.,Ltd.
Planter : Itabashi-en

all photo by Yuichi Higurashi
bottom of page
























